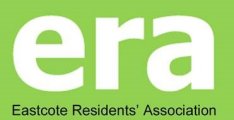Erection of a single storey rear extension, which would extend beyond the rear wall of the original house by 4 metres, for which the maximum height would be 3 metres, and for which the height of the eaves would be 3 metres
Category: Northwood Hills
58 RAISINS HILL EASTCOTE MIDDLESEX HA5 2BT
Single storey rear extension, conversion of garage to habitable use involving alterations to front elevation and conversion of roof space to habitable use to include a side dormer, 2 x side rooflights and 1 x front rooflights, and part conversion of roof from hip to gable end, with a new gable end window (Resubmission)
Land opposite 176-184 FORE STREET EASTCOTE
The Applicant wishes for the Council to confirm the lawful existence of hard standing on site associated with the Site’s legal use for Storage. The extent of this hard standing is indicated in attached “hard standing” plan (Application for a Certificate of Lawful Development for an Existing Development)
CUCKOO HILL FARM CUCKOO HILL EASTCOTE
Details pursuant to Conditions 4 (glazing details) and 5 (plumbing details) of planning permission ref: 27453/APP/2017/320, dated 23-03-17 (Conversion of garage to habitable space, replacement of existing garage doors with window, existing door opening to be infilled with masonry and painted roughcast render to match existing, with internal alterations and a side window)
7 THEODORA WAY EASTCOTE
Part two storey, part single storey side/rear extension
DUNGAIL CATLINS LANE PINNER
Single storey rear extensions, involving demoliton of existing conservatory
